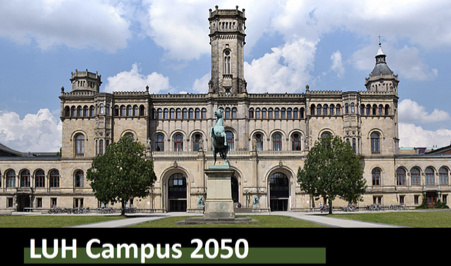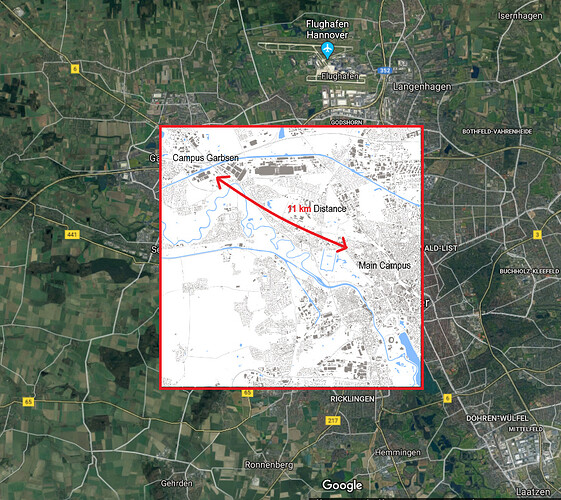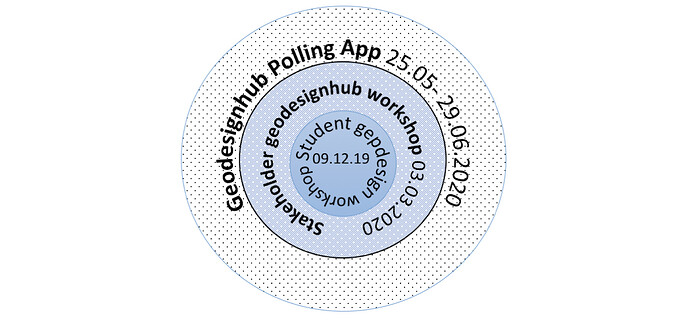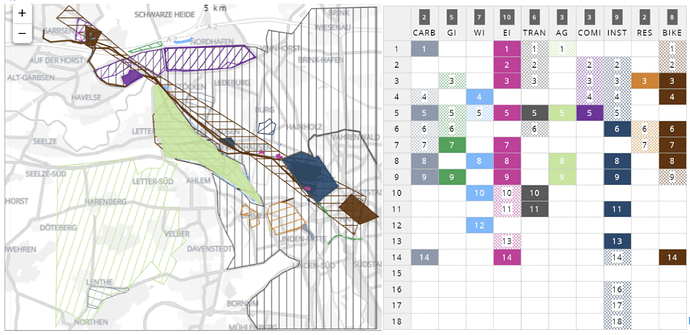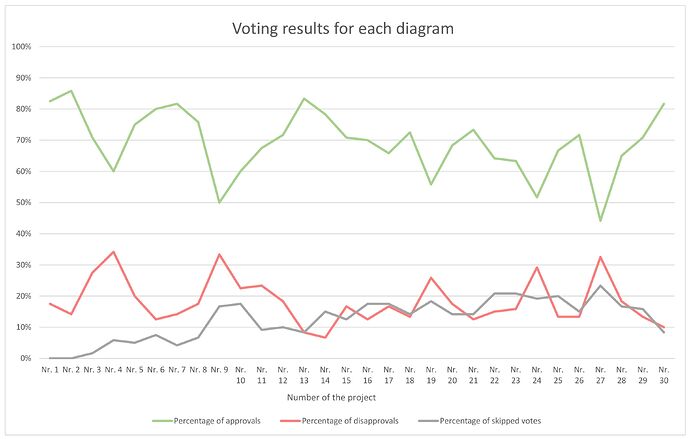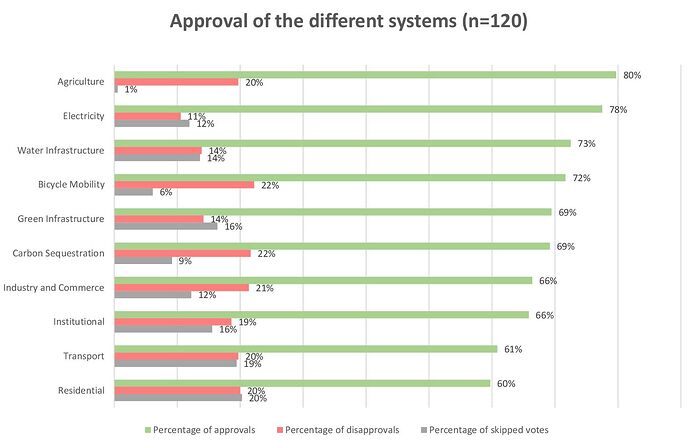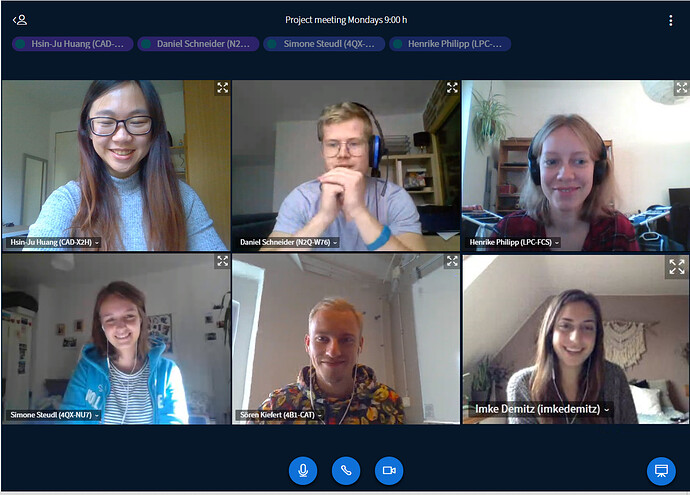Student team: Imke Demitz, Jaclyn Huang, Sören Kiefert, Henrike Phillip, Daniel Schneider, Simone Steudl,
Supervisor: Dr. Barty Warren-Kretzschmar
1. Introduction
In November 2016, the German government adopted the Climate Action Plan 2050, making Germany one of the first countries to embrace the long-term low greenhouse gas emission development strategy as required under the Paris Agreement. Achieving these goals requires action by many different organizations and at many planning levels. At the local level, the Leibniz University in Hanover (LUH), Germany is committed to taking steps to develop a more sustainable campus. The LUH campus is integrated into the heart of Hanover, with different university departments located in close proximity. In 2019, the LUH established a new mechanical engineering campus in the nearby city of Garbsen, which is located about 11 km from the main LUH campus in the city. (See Figure 1) The disconnected campuses affect the overall sustainability of the university through the distribution of student housing, students’ travel between campuses and the institutional structure of the university. Students in the Master of Environmental Planning program at LUH spent one semester investigating ways to address these problems and to improve the overall future sustainability of the campus.
Figure 1: Leibniz University central campus in the city of Hannover and the campus in Garbsen, 11 km to the north.
2. Project objectives
A sustainable campus should grow and expand while maintaining ecological resources and promoting social justice and economic stability. The goal of this student project was to develop a vision for a sustainable LUH campus in 2050 that is climate-neutral and sustainably connects the two campuses. The plan should also provide affordable housing for the growing student population while improving habitats and biodiversity in the study area.
The study area encompassed 10 km2 of northern Hanover and the city of Garbsen. Because the project was intended for submission to the International Geodesign Collaboration (IGC), the project followed the requirements defined by the IGC and pursued the UN Sustainable Development Goals (SDG).
3. Project Approach
The students used a concentric approach to develop a sustainable campus vision that expanded the number of participants in the process and tested the acceptance of the results among a larger population (see Figure 2). The students started with a Geodesignhub workshop that reflected personal ideas and then expanded the vision to incorporate the ideas of more students and professionals in a second Geodesignhub workshop. Finally, they tested the acceptance of their vision using the Geodesignhub Polling App.
Figure 2: Using Geodesignhub to develop a plan for the sustainable development of the LUH campus
In the first Geodesignhub workshop on December 9, 2019, the student group explored alternative visions for the LUH campus using previously proposed ideas for sustainable development. These ideas arose from existing planning documents, i.e. the Integrated Climate Protection Concept for the LUH, demands from the Fridays-for-Future group in Hanover, the City and Regional Master Plan for Climate Protection as well as the Master Plan Mobility 2025. Using the proposals contained in these plans, the students developed projects and policies for sustainable development that were used in their Geodesignhub workshop. The projects and policies were developed for the IGC standard systems (see https://www.igc-geodesign.org/), as well as systems that focused on the connectivity between the campuses, ‘Bicycle Mobility’, and the reduction of CO2 emission, ‘Carbon Sequestration’. The results of the Geodesignhub workshop formed the basis for the scenario development that was submitted to the International Geodesign Collaboration in 2020.
Building on the experience from the first workshop, the students prepared a second workshop that included students from different faculties and planning experts in the university, city and region. First, the students improved and expanded the project and policy proposals by incorporating ideas from interviews with local planners and experts about proposed future developments. Second, the students reexamined the minimum targets for each of the ten systems that the final vision should satisfy. Finally, in the Geodesignhub workshop on March 3, 2020, four stakeholder groups – LUH campus students, Garbsen campus students, environmental organizations, and the university administration –negotiated a consensus around one future vision of the LUH campus.
In order to explore the opinion of the university community about the workshop vision for a sustainable university campus, the students employed the Geodesignhub polling app. The three most important projects/policies from each system were entered into the polling app. The students then created a short explanatory video and distributed the link to the video and polling app on WhatsApp to students and colleagues at the university. ( https://youtu.be/Ni-VPqqbvBg active until Nov. 1, 2020)
4. Results
Final Design – Sustainable LUH Campus 2050
The final vision for a sustainable LUH campus incorporated 70 of the original 160 proposed projects and policies. (see Figure 3)
Figure 3: Final design and 70 proposed projects and policies for the LUH Campus
The design proposes a strong public transportation connection and a bicycle expressway between the two campuses. The vision incorporates public orchards and urban agriculture as well as agricultural-environmental measures for the surrounding farmland. Furthermore, the plan includes projects that enrich existing green spaces to attract more pollinators and unseal areas to create new green spaces. Sustainable water use is ensured with on-site management of rainwater through roof greening and water retention. With the intention to foster carbon sequestration, the plan supports a no-till farming policy and foresees more street trees and a “vertical forest” on a failed urban housing project from the 70s near the university. The vision commits to capturing solar energy with solar collectors on university building rooftops and facades with the aim of reaching 100% renewable energy.
The plan also proposes that the university should seek research cooperation with adjacent industries, such as VW and Continental, and institute a research center for sustainability on the Garbsen campus. Policies proposed in the vision also address the students’ need for more study and meeting rooms and their wish for more sustainable, i.e. vegetarian, meals in the campus cafeterias. Finally, the plan proposes sites for university dormitories and policies to adapt vacant housing into student rooms in order to address the shortage of affordable student housing.
Polling app responses
The poll of 30 projects received 3014 votes. Although it is unclear exactly how many people participated in the survey, the students estimate 120 respondents. The initial projects received 120 votes. However, towards the end of the survey, there is an increase in projects that were skipped, indicating that some respondents did not complete the poll (see Figure 4).
Figure 4: Overview of voting results of 30 proposed projects for the LUH campus
Although it is not possible to determine the motivation for the different answers, some trends are discernable. An examination of the projects and policies shows that projects are approved 8% more often than policies, and policies are skipped slightly more often than projects. This may indicate that the respondents could image or make decisions about projects more easily than policies. Nature-related projects, e.g. public orchards, or university-related projects, e.g. solar collectors on university buildings, had a 6% higher approval rating. Projects with the lowest approval, such as no-till agriculture or a particular bus route, may have required more background or a better explanation. Ultimately, the wording of the diagram titles may have impacted the approval, i.e. skipping, of the diagram; the more concrete titles appear to be skipped less frequently. The challenge lay in clearly explaining the diagrams to the lay audience with the limited title length and no additional information.
5. Conclusion
The project and Geodesignhub workshop were organized and attended primarily by environmental planning students, and the poll was circulated to their friends and colleagues. Therefore, the result may not reflect the opinions of all the LUH students. However, the final design does represent an attempt to build a consensus around the future of the university based on existing proposals for sustainable development. Indeed, the results of the polling showed an overwhelming approval of the projects proposed in the design. (See Figure 5)
Figure 5: Overview of the project approval rating for the ten systems
From the students’ perspective, Geodesignhub offered a user-friendly and easy to learn approach to visioning. They commented that the maps and diagrams were easy to understand and compare, and the software provided a great tool for negotiation and decision making. The students considered the software a good digital alternative for personal meetings or presentations. In their opinion, Geodesignhub was an intuitive and integrative platform for visualizing and rating project ideas. Finally, it was an easy to use decision support software that professionals and laypeople could use together.
The Geodesignhub software provided a communication basis that encouraged all participants to express their ideas, despite their opposing priorities. Furthermore, the software offered a structured approach to balancing conflicting objectives in the land use decisions. Never-the-less, the workshop required clear direction, coordination, and communication to manage the different ideas and opinions of the students and experts. As a planning tool, Geodesignhub appears particularly suited for the initial phases of planning, in which public participation or visioning is welcomed. In this project, it facilitated a consensus about initial ideas as well as long-term directions and intentions for the LUH campus.
Epilogue
This project was carried out online under the Covid-19 restrictions at the Leibniz University Hannover. The students met regularly in BigBlueButton, never meeting face-to-face.
Figure 6: The student team in BigBlueButton
